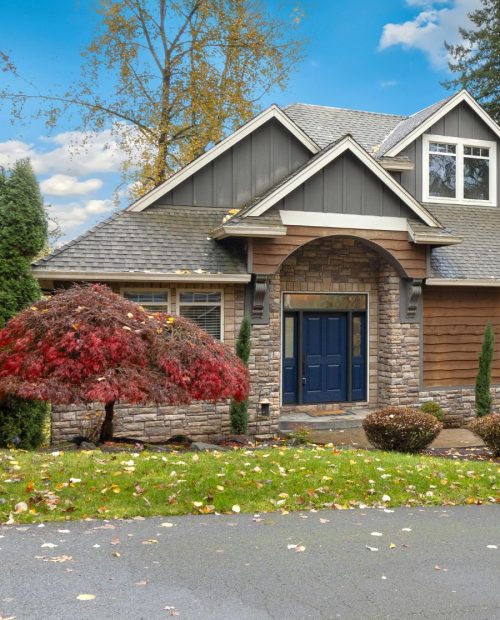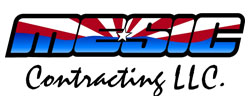FHA, VA, and HUD programs require manufactured homes to sit on a permanent foundation that meets strict engineering and safety standards. Lenders will not fund without proof. That proof is a written certification stating the foundation meets the current guidelines and that the home is properly anchored, supported, and protected against uplift, lateral movement, and moisture. In plain English: the home must be safe, stable, and documented.
That documentation is time‑sensitive. Most real estate contracts are racing a closing date, and every day of delay threatens the deal. Our team specializes in getting certifications and repair scopes produced quickly so buyers, sellers, and agents keep momentum. If minor fixes are needed to pass, we propose the smallest, code‑compliant solution first. When larger work is appropriate, we lay out a clear path with transparent pricing.

We inspect the crawl space, skirting, piers, anchoring, footings, moisture conditions, vents, and access. Clear photos document each required element so the engineer and lender have exactly what they need.
A licensed engineer reviews the photo set and site notes. If the foundation already complies, you’ll receive the certification letter. If not, we create a minimal repair plan that brings the home into compliance quickly.
Our crew completes the approved scope, keeps the space clean, and sends fresh photos for final sign‑off. You get the certification packet lenders expect, with receipts and warranty info for your files.
Your certification packet includes the signed engineering letter, photo documentation, and receipts for any repairs. If the property involves flood or special soil conditions, we note the mitigation in the report.
We deliver PDFs that are easy to forward and archive. Each file is labeled with the property address and date for clean records. We can also send directly to the lender and title company.
You receive a simple summary of what was found and fixed, plus care tips for the crawl space. Keep it with your closing documents. It helps on future refinances and resale.
Most certifications are completed within a few business days after our site visit. Complex repairs or scheduling constraints may add time, but we’ll set expectations up front.
We propose the smallest, code‑compliant scope that achieves compliance. Once approved, we schedule repairs quickly and provide photos for final sign‑off.
Yes. We routinely share documents with lenders, agents, and title companies to keep the transaction moving.
Yes, we handle crawl‑space and foundation issues on site‑built homes as well. Ask for a quick assessment.
Yes. The signed and sealed certification is part of the deliverable when the home meets the standard.
We address flood requirements during the engineering review and include any relevant notes in the packet.
Yes. We stand behind our work. Warranty details depend on the scope and materials and are included in your packet.
We keep job sites clean and include disposal in our proposals unless otherwise noted.
Absolutely. We can coordinate access with your agent and keep you updated by text or email with photos.
We accept common payment methods and can invoice title when arrangements are made in advance.
Serving Arizona Since 1995 • Licensed & Insured • ROC ######
Mesic Contracting LLC is your trusted Arizona specialist for manufactured home foundations, leveling, and full HUD-compliant repairs. Our experts handle all commercial and residential needs, including managing your insurance claims for water, fire, or wind damage. Read more about Mesic Contracting
Mesic Contracting LLC
28851 N 168th Ave
Surprise, AZ 85387
Fast response | Insurance‑ready documentation | Done‑right workmanship

(We specialize in working with many insurance companies; performing remodeling or emergency services for manufactured and residential home damage. We specialize in awnings, mobile homes, storm damage, manufactured home repair, mobile home repair, manufactured homes, modular homes, fire damage mobile homes, fire damage modular homes, fire damage remodeling modular homes, fire damage manufactured homes, fire damage remodeling mobile homes, insurance remodeling, storm damage manufactured homes, storm damage mobile homes, storm damage modular homes, trailers, wind damage manufactured homes, and wind damage mobile homes. We service Phoenix AZ, Mesa AZ, Apache Junction AZ, Peoria AZ, Glendale AZ, Buckeye AZ, Sun City AZ, Surprise AZ and surrounding areas.)
© 2025 Mesic Contracting LLC. Designed & Managed by: Organic Marketing LLC